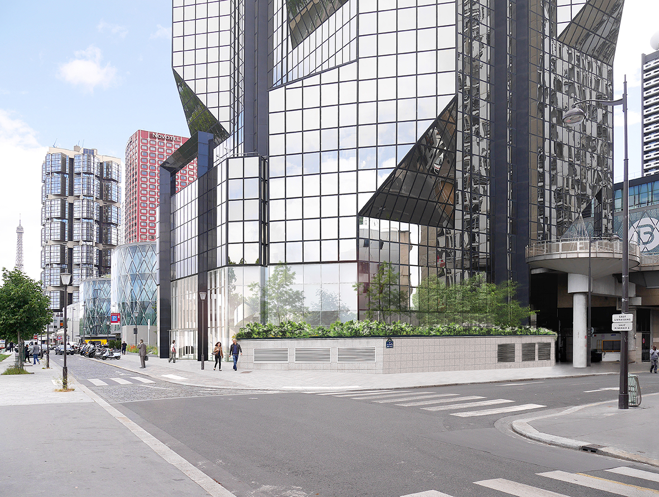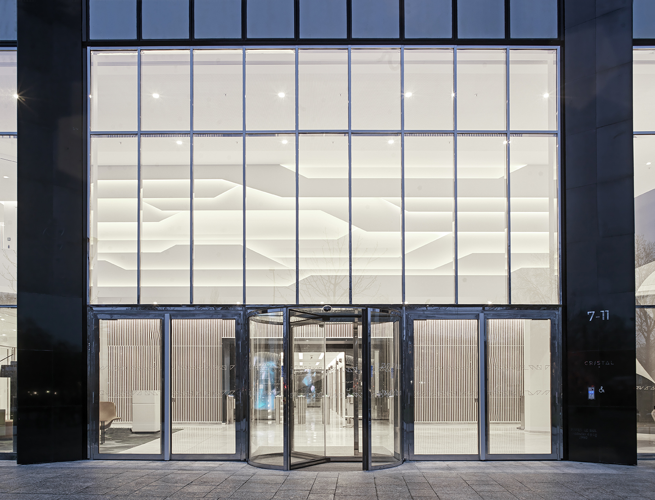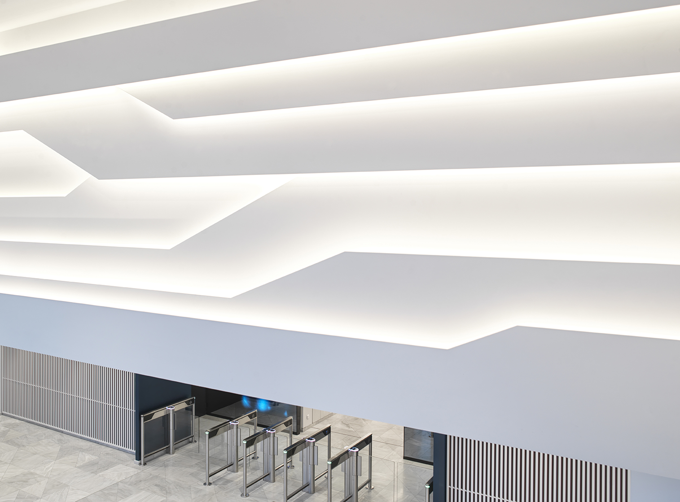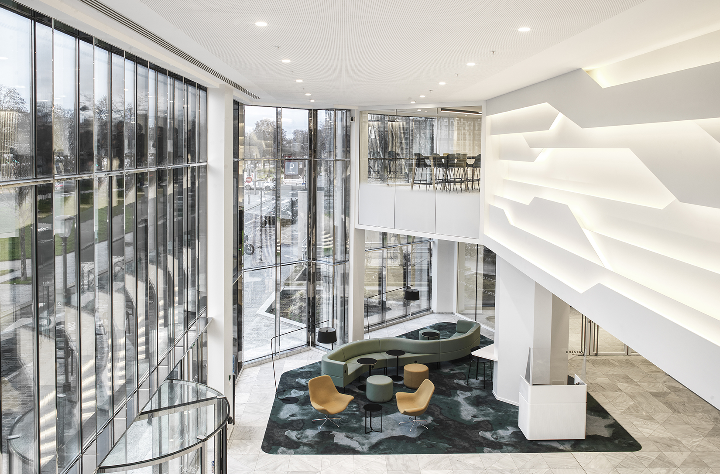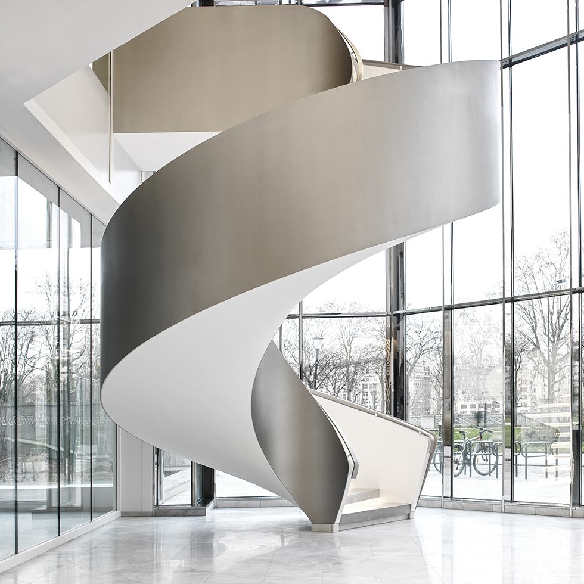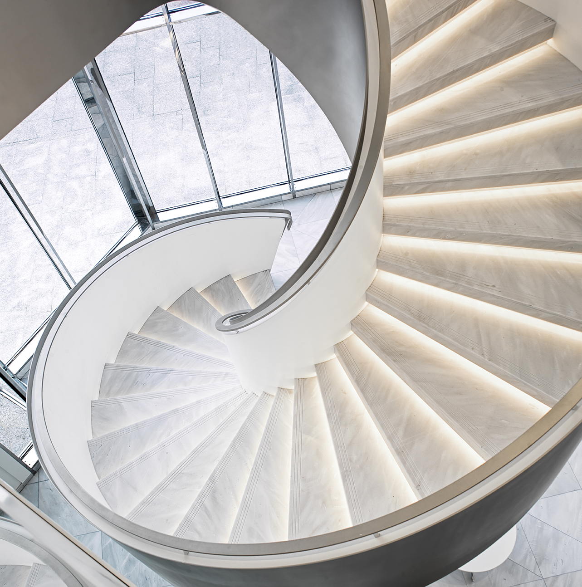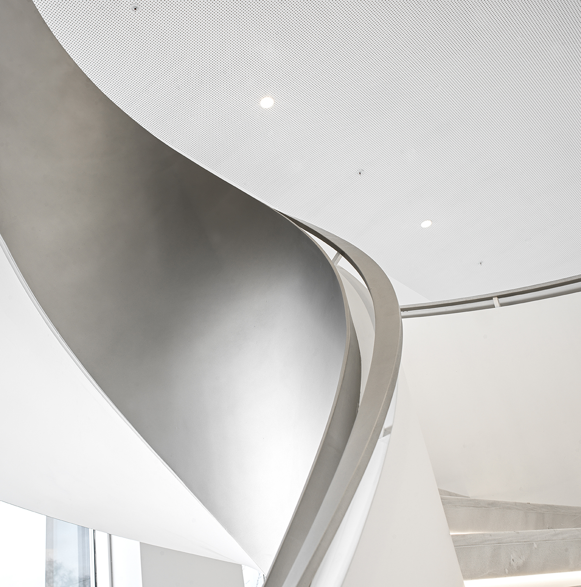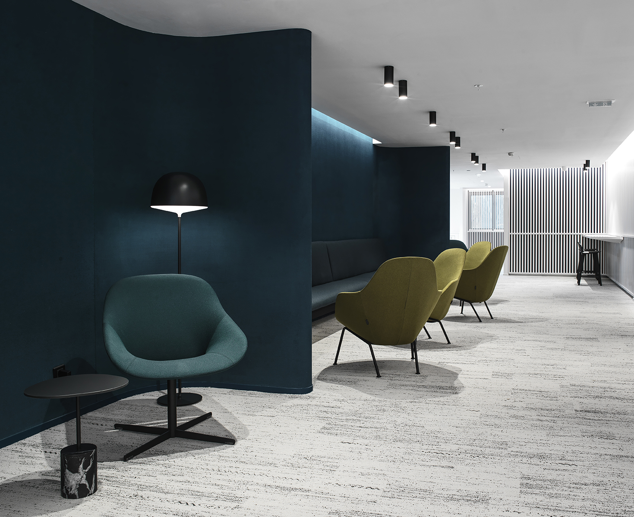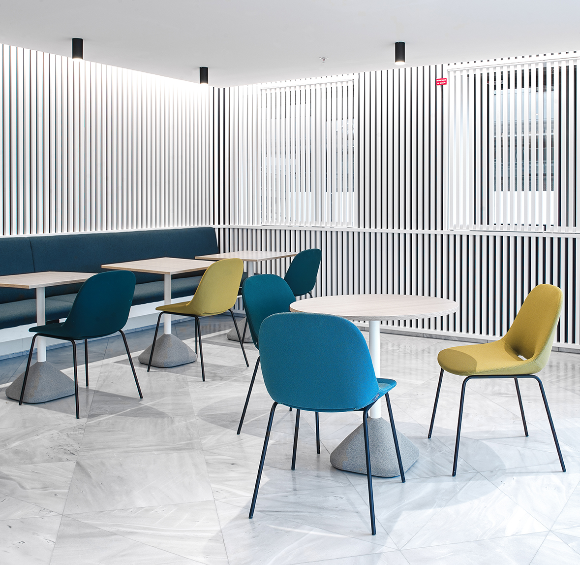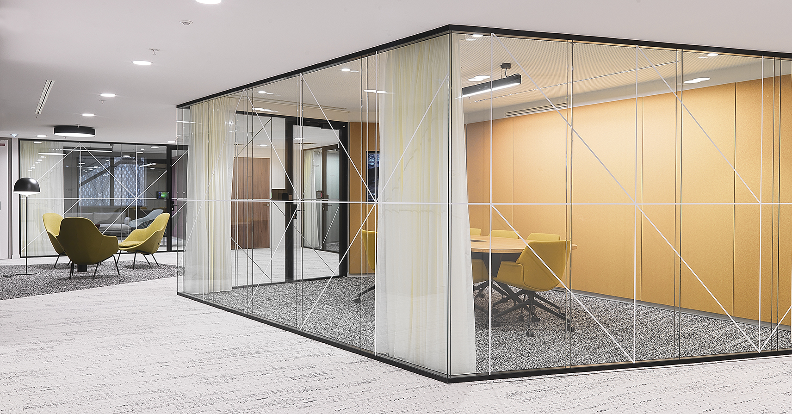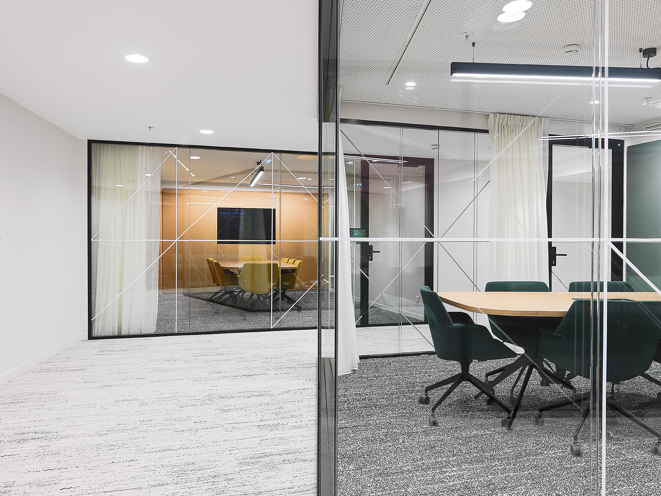Cristal Paris
Redesign of the tower’s base architecture.
As general contractor for the redevelopment of the ground floor of the Cristal Tower, Agent M has undertaken a major project involving the opening up of the façade and increasing its glass surface area facing the street. The redevelopment of the ground floor and the new configuration of the largely open reception area have increased its volume and brightness. Agent M has proposed two architectural features that give the space a strong aesthetic identity: a large, self-supporting double spiral staircase, a beautiful piece of ironwork in a single piece, and a luminous bas-relief, a large fresco made entirely of plaster, which revisits the concept of a chandelier in a reception hall.
The ground floor is completed by the creation of a mezzanine area and various glass-enclosed, isolated workspaces, designed and equipped with different working postures in mind.
Part design creation, part artistic gesture, a tricolour screen in the reception hall adds depth and vibrancy, its appearance changing as visitors move around.
-
Client
Private
-
General agent
Agent M - design and artistic direction
-
Architect
BGA
-
Landscape designer
Christophe Gautrand & Associés
-
Location
11 Quai André Citroën, Paris 15
-
Year
2020

